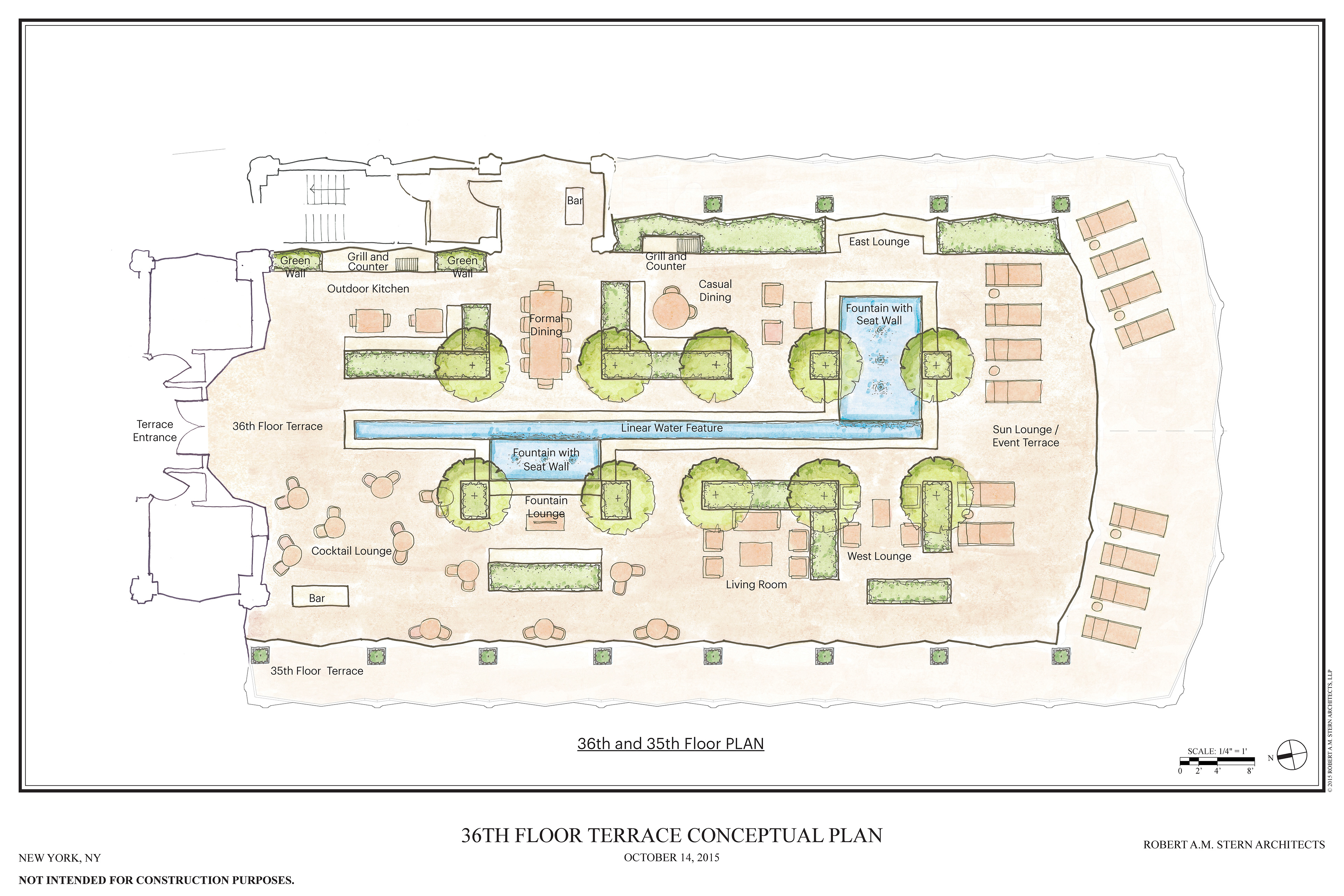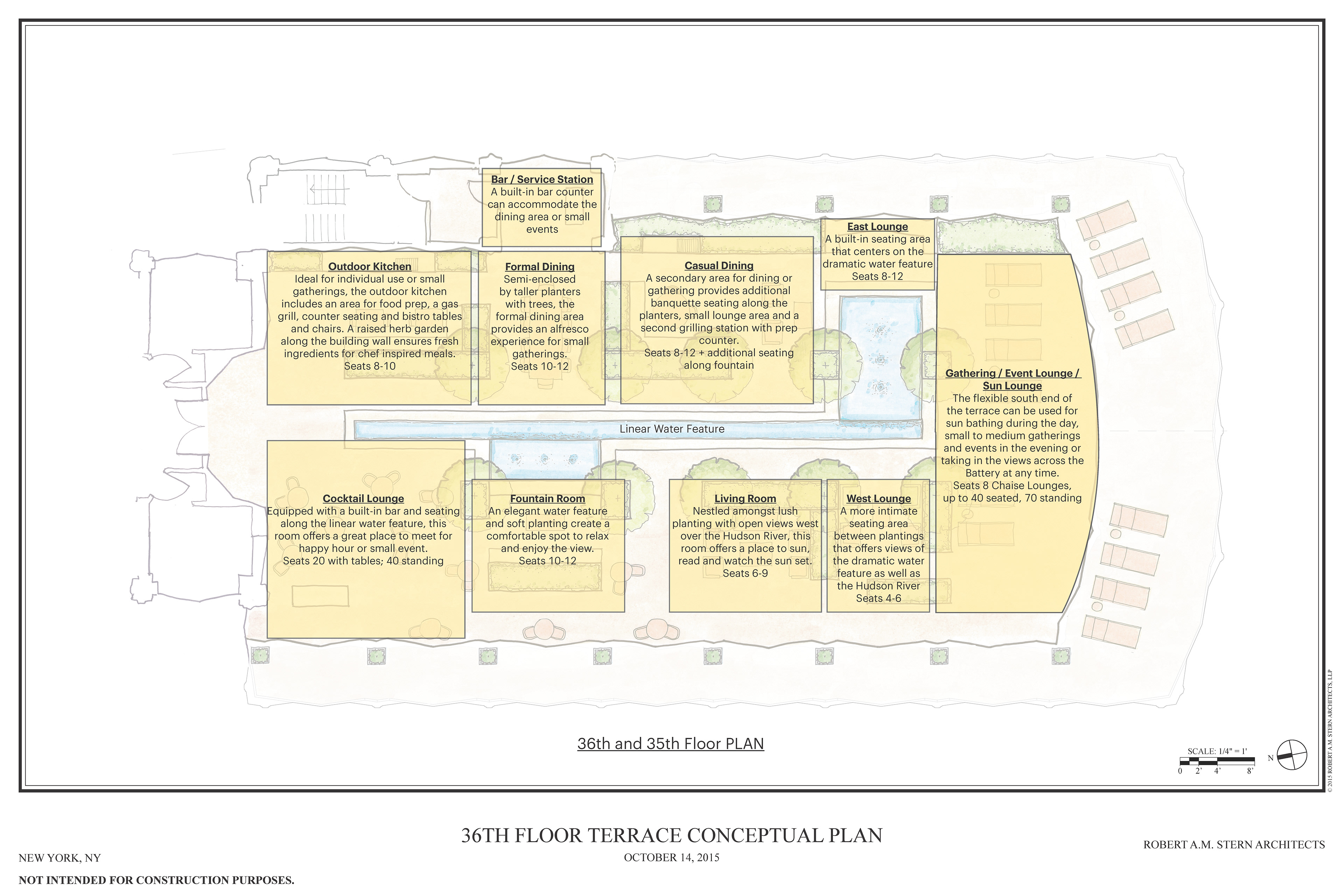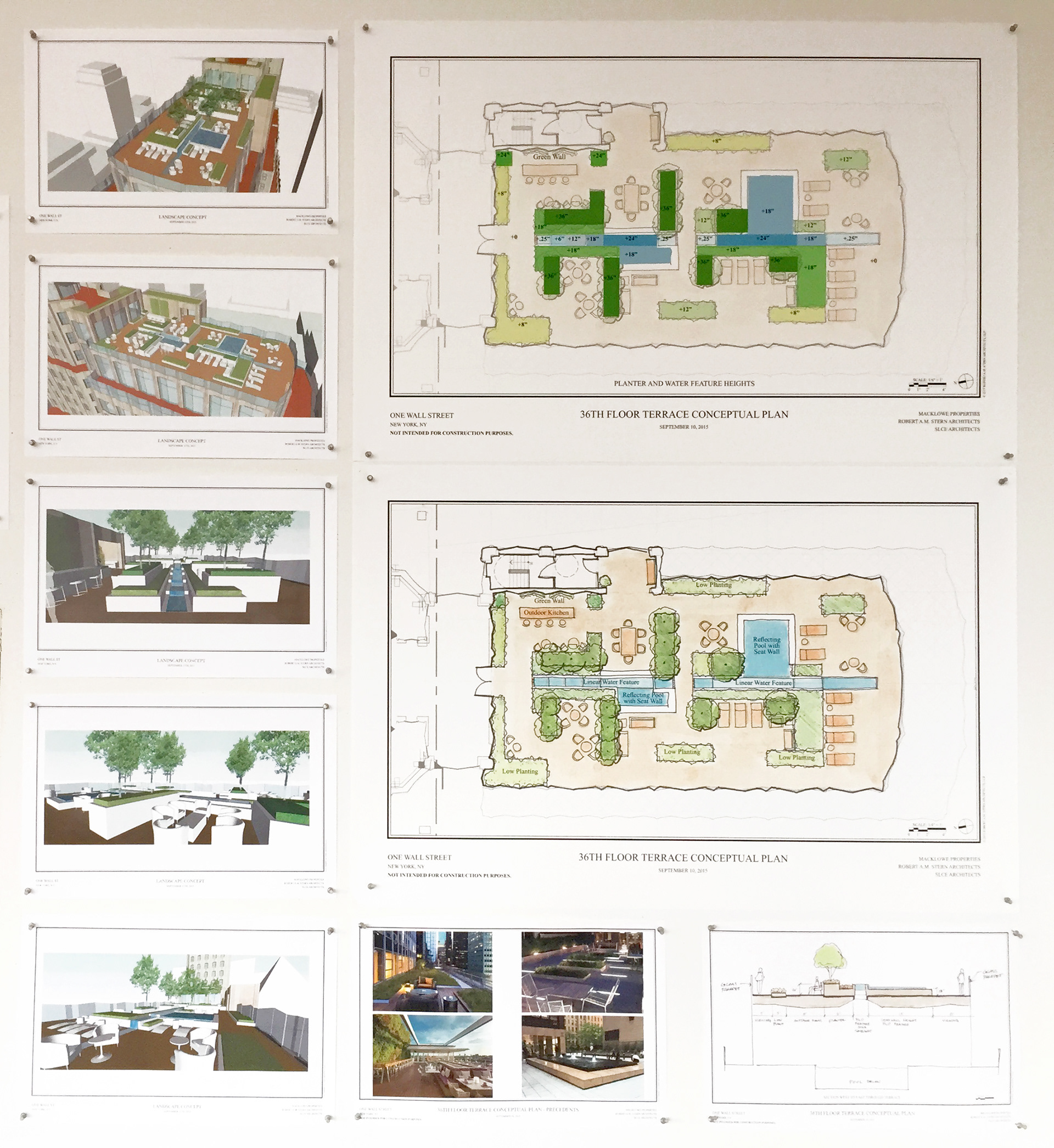The renovation and conversion of an historic commercial tower in Manhattan into a mixed use residential / commercial / hotel building called for the addition of upscale amenity terraces to provide an extension of interior spaces. Through several studies the goal of the main terrace was to create multiple outdoor rooms for peaceful enjoyment of the spectacular waterfront and skyline views as well as functional space for small gatherings and events. The central spine includes a water feature that doubles as a skylight to the indoor pool below.
Responsible for: concept designs, precedent studies, working model coordination and construction
Responsible for: concept designs, precedent studies, working model coordination and construction
Project completed while working at Robert A.M. Stern Architects









